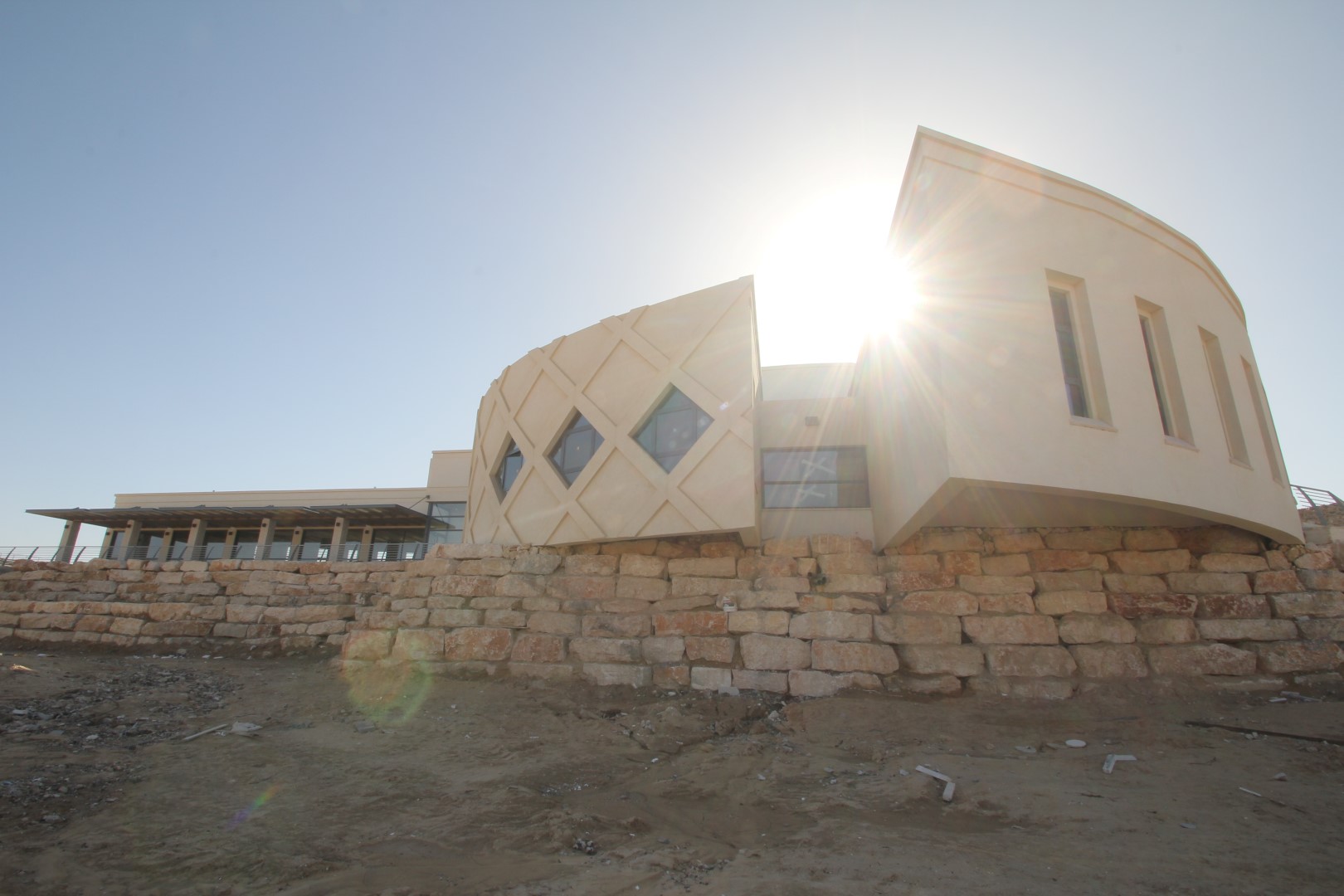PUBLIC BUILDINGS
When it comes to public buildings, Barel Architects specializes in designing public institutions and education buildings. The office’s projects include the External Studies School in Be’er Sheva, the Merhav Am Community Center and others.
Each public project is a new and interesting challenge because we have to ensure complete correlation and compatibility between the client’s needs and requirements and the public that will use the building, as well as the environment in which it is located.
The architectural planning takes into consideration the building’s purpose, whether a school, a community building, a municipal, building, etc. This requires a comprehensive and in-depth preparation and study, and the matching of the design to the purpose.
Using Eco-Tech construction, Barel Architects ensures that the building is not only good for the environment, but for the user and the community as well. Using the landscape line and the natural resources in the building’s environment, makes the construction of the building appealing, smart, precise, and economical, which optimally integrates the building in its surroundings. For example, an atrium was built in the Merhav Am Community Center, which created a natural airflow in the building and significantly limited the need for air conditioning, despite its location in the hot and arid South of Israel.
Barel Architects’ numerous years of experience in architectural design of public buildings has made the firm an expert in finding creative, innovative, and solutions of high quality according to the desired building and the allotted budget for the project. The firm strives to create a sustainable building that will serve the community for a long time. This is why the office is pedantic about learning, preparing, and understanding the audiences which the building will serve, the users’ needs, the clients’ aspirations and requirements, and the functionality required of the building – all with the aim of ensuring that the planning and the design are correct and accurate.
The office’s staff is present throughout the entire lifespan of the project, from the initial stage of characterizing the requirements and the planning, through obtaining the approvals and finally ending with the execution of the project.



